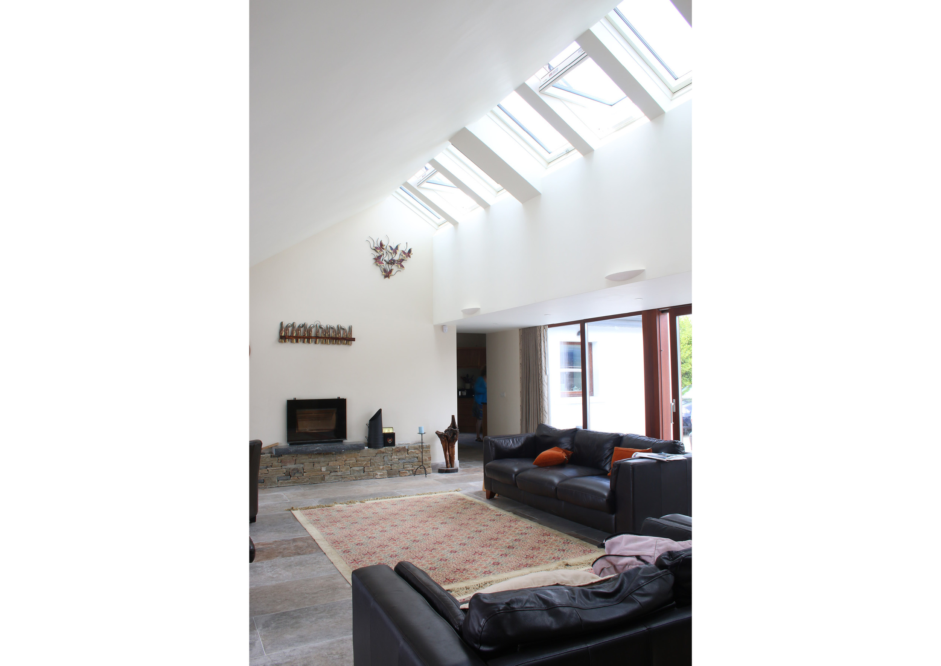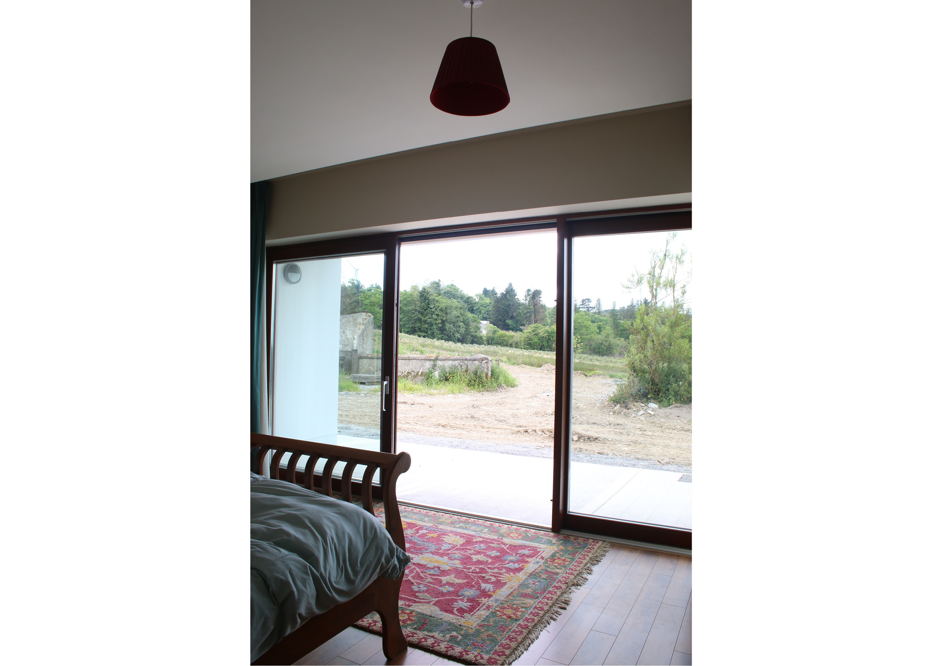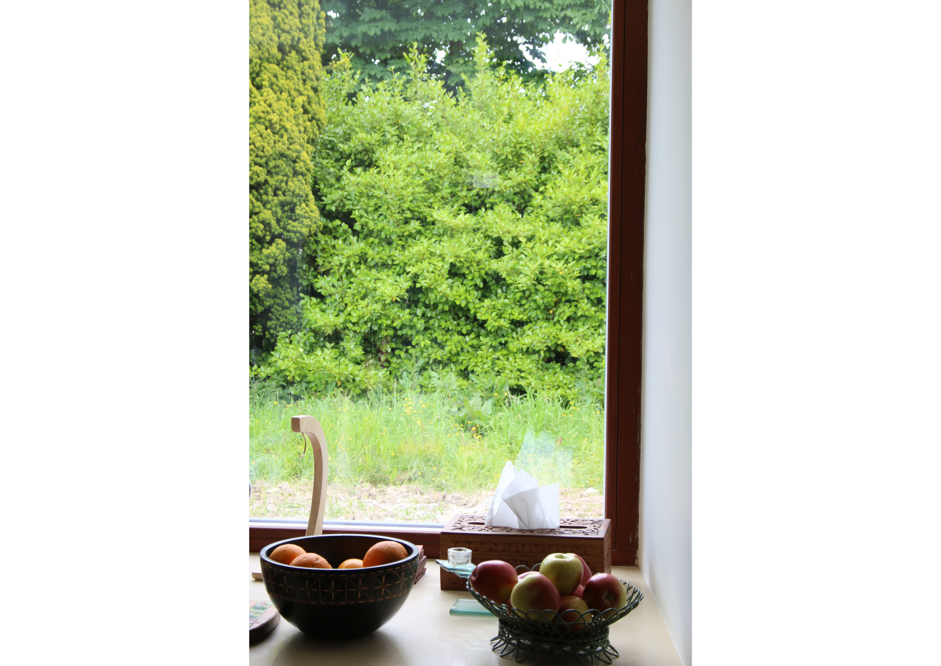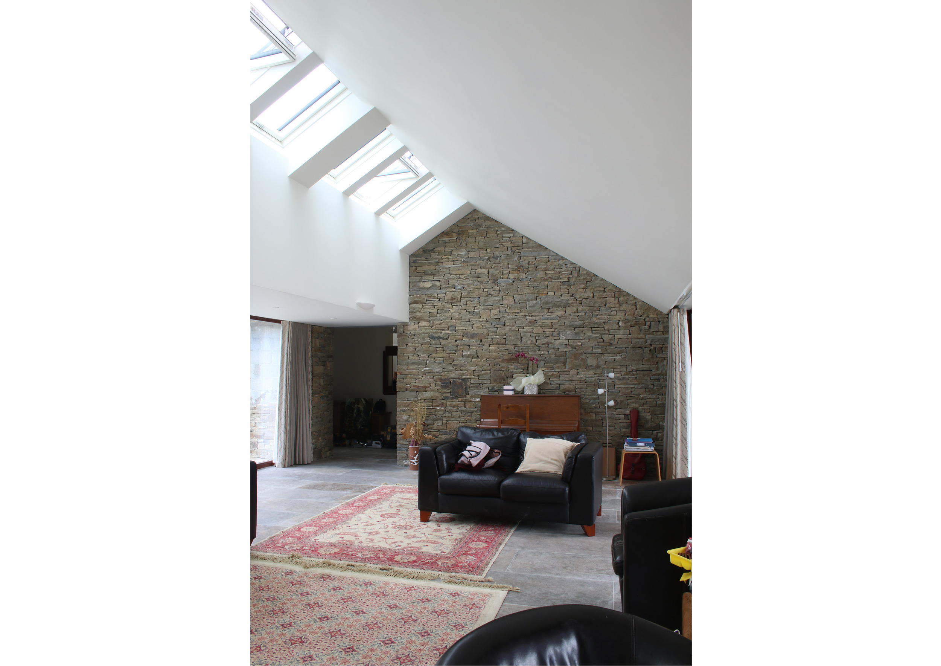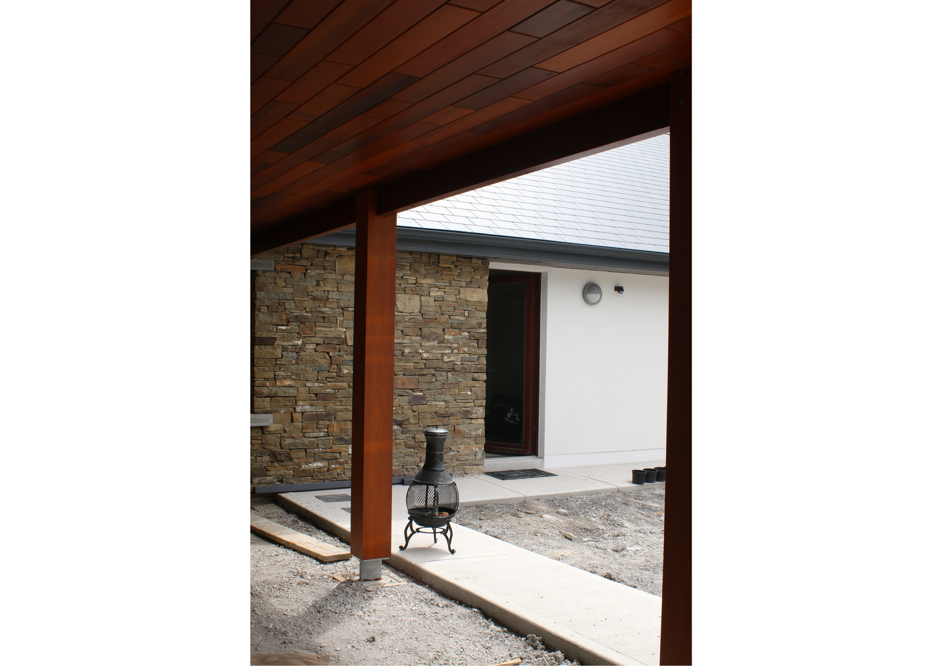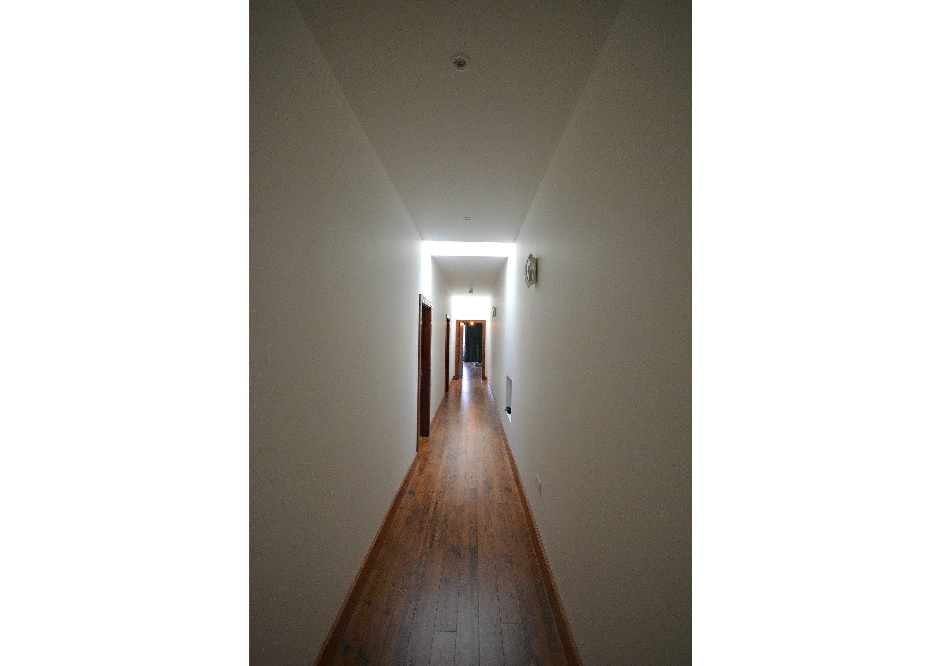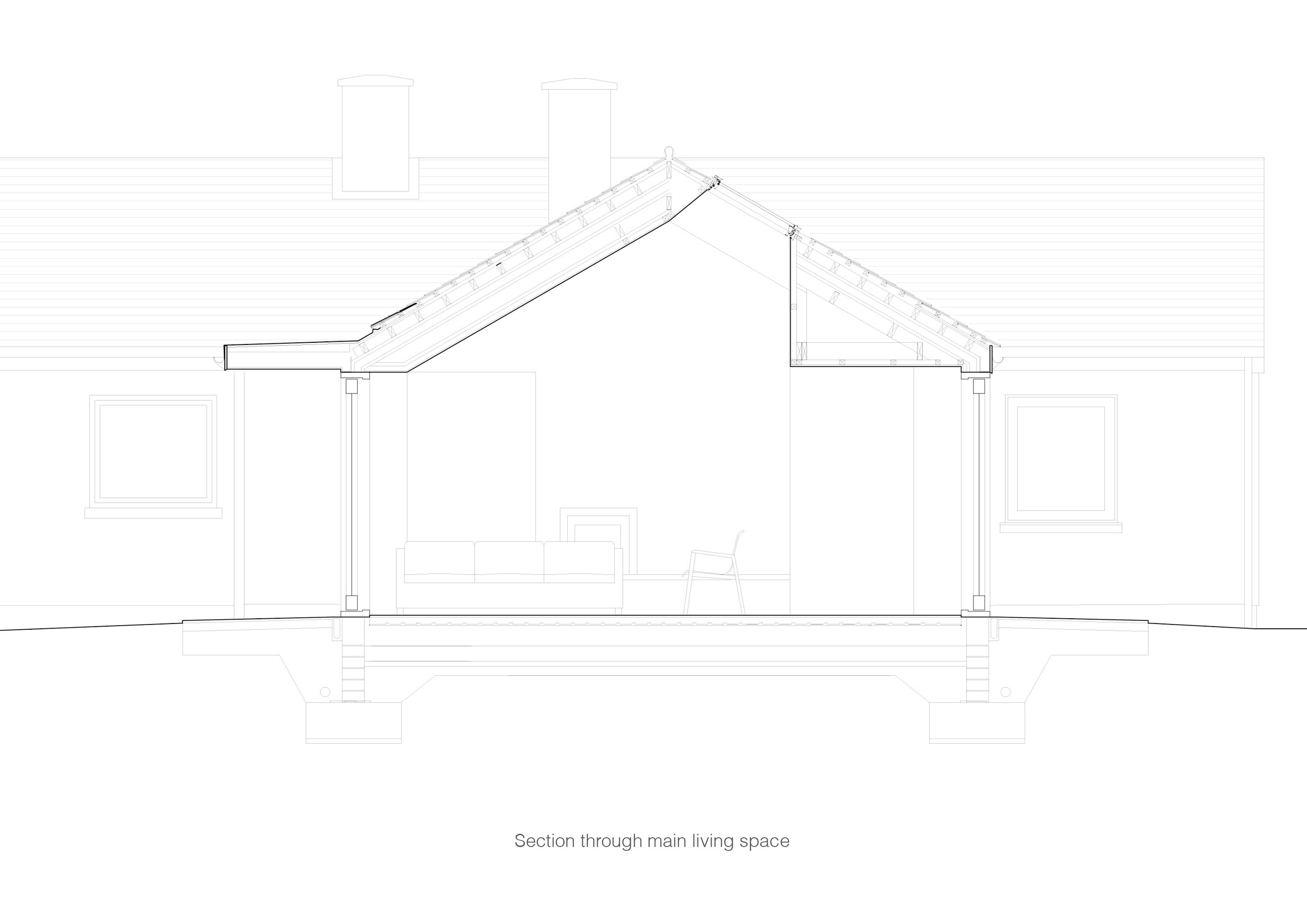Passive refurbishment and extension of existing cottage, Athea, Co.Limerick
This project consists of the extension of an existing cottage on a family farm in Athea,
Co Limerick.
The brief for the project was to provide a family home on a working farm. The house was to be bright and generous in light and space and be constructed using very high levels of insulation and airtightness to achieve a comfortable, modern and energy efficient home.
The much loved cottage was renovated and accommodates kitchen, TV and study. A large bedroom block was built parallel to the cottage at a slightly higher level due to the topography of the existing site. The new sitting room and entrance hall were built between these 2 bars.
The sitting room, the main living space of the house looks both East to the entrance and West where a generous covered terrace looks out over the adjacent farmland.
